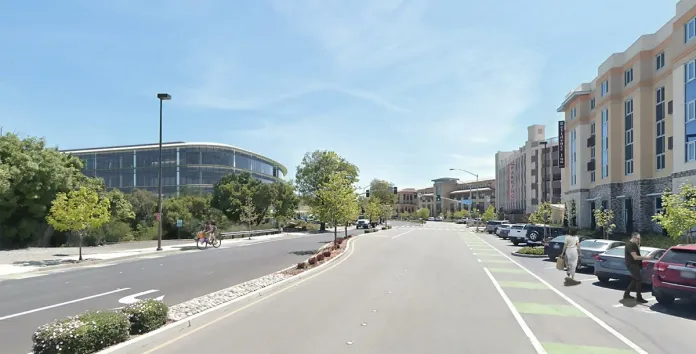
Cupertino City Council Approves 282,000 SQFT Apple Redevelopment Project
By Kate Snyder via The Registry April 17th, 2023
A proposed redevelopment of an Apple, Inc., office building in Cupertino that would add nearly 150,000 square feet to the site was approved by Cupertino City Council after a public hearing on Thursday. During the meeting, the council voted to approve a development permit for the project.
The property is currently owned and occupied by Apple, which is also the project developer. The designer is Studios Architecture, and the landscape architect is The Guzzardo Partnership, Inc., both based in San Francisco. The civil engineer is Santa Clara-based Kier + Wright.
Gary Chao, head of development services for Apple Real Estate & Development, gave a presentation about the project to members of council during the recent meeting.
“Cupertino is our hometown, and we’re proud to have more than 40 years of history here,” Chao said. “We’re very excited about this project, especially the opportunity to further expand our footprint in Cupertino.”
The project site is located at 19191 Vallco Parkway, less than a mile from Apple Park, Apple’s headquarters in Cupertino. The site is currently occupied by Apple’s 141,024 square foot office building, which would be demolished for the construction of a four-story 282,320 square foot building, according to project plans. The new building would consist of 280,020 square feet of office space and 2,300 square feet of commercial space. Also part of the proposal is the construction of a detached parking structure as well as associated site improvements. There are also plans for the removal and replacement of 113 trees on the site.
In addition, the project would include a 9,145 square foot outdoor plaza that serves as an extension of the commercial use to create a “lively and activated frontage,” according to city records. The separate parking structure would feature a rooftop photovoltaic system and consist of four above ground levels and two levels below grade. The project is slated to be designed to LEED Gold equivalent standards and powered by 100 percent electricity in order to reduce greenhouse gas emissions associated with natural gas.
The design is a modern structure that draws upon the language of the surrounding office architecture, with deep overhangs and an openness that avoids large expanses of solid walls, city records show. The massing and height of the building are proportionately scaled to fit the context of the neighborhood. A four-story atrium oriented from north to south bisects the building and draws light into its core, and the atrium’s mechanical and smoke exhaust fans integrated into the enclosure design would provide functional building system operations and safety requirements without compromising design aesthetics.
According to plans, the project landscape design is focused on enhancing the surrounding natural environment by preserving existing trees along the project frontages, which allows for a natural buffer between the building and public way, as well as incorporating a variety of trees and plantings to provide foliage and shading.
During the recent meeting, comments from the public were generally positive about the project, stating that Apple has been transparent throughout the process and that the redevelopment would be a benefit to the community.
Questions from members of council were about potential environmental issues related to the construction of an underground parking garage and whether Apple has any future plans to vacate the property and rent it out to other businesses. Chao clarified that at this point, Apple’s plan is to construct the new building for its own employees’ use rather than rent it out. In response to another question about how Apple will use the planned commercial space, Chao said the intention is to find a tenant to use it and for it to be accessible to the public.
Full article by Kate Snyder: https://news.theregistrysf.com/cupertino-city-council-approves-282000-sqft-apple-redevelopment-project

